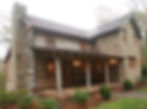Colorado Home Improvement Projects

MODERN TERRITORIAL
Designing a home for this artistic client was a study of inclusion, combining treasured tiles, rugs, and light fixtures plucked from travels to Mexico and Santa Fe with salvaged elements from bygone Texas homes. We installed colored wooden ceilings, heart of pine floors, and built in bookcases, to showcase her library and folk treasures. This elegant home for a retired couple welcomes guests on the broad outdoor porch or within the open living/dining areas. I enjoyed teaming with her to find materials that would pay homage to the 19th Century rural homes of Central Texas, which we both deeply admire.







HACIENDA
A “million dollar view” crowned this building site and we took advantage of its splendor from kitchen, dining, living, and master bedroom views. The client’s collection of classic tiles, antique doors, and ironwork informed our collective vision and expanded my search for historical example. Centered around a courtyard entrance, the stained concrete flooring within the home produced cool contemporary spaces. From modern materials blended with the client’s unique treasures flowed an elegant floor plan, an invitation for entertaining.






STONE & TIMBER RANCH
“Cowboy High Style” and a love of log cabins directed this homeowner's dream towards an unusual ranch house. The long-imagined design initiated an extensive search for materials. I found myself accompanying the picker/supplier of Barnwood Builders, as we foraged the perfect antique timber frame resources. We located the barn in Ohio and sourced the ancient log cabin in West Virginia. Restoring these structures with connecting frame spaces and unscaled masonry details throughout the kitchen, living, and bathroom, brought the dream to functional, beautiful reality.







MODERN COTTAGE
The remodel of a tiny cottage of 600 square feet for an “age in place” client brought an intriguing conundrum. Every inch of wall space within the five small rooms was required to display artwork and family photos, while requirements for laundry, office, and wheelchair accessibility provided further challenges. Solutions were found! A barn door bedroom entrance, tiny office nook, and direct vent fireplace created more expansive amenities for this small footprint home. A screened porch, accessible from the bedroom and living areas opened the cottage to a private and elegant backyard.
Featured in Your Home Magazine; see “Press”






CONTEMPORARY RANCH





A “Craftorium”, a master bath with “views”, and a bar where their extensive collection of beer steins could be displayed, headed the wish list for these clients. A linear ranch home was planned, detailed with stucco and corrugated metal siding. The “Craftorium” found its multi-purpose form in the tank house structure so indigenous to the region. Blown glass fixtures from local artisans and views of a prominent hill from dining, living, and kitchen windows provided visual delight. Within a few months, the “Craftorium” was transformed into a well-functioning space for a previously unplanned cottage business.

MOUNTAIN CABIN
Teaming with a young couple on their first home venture, we hiked a pristine site in mountainous West Virginia. As we spoke, I sketched the house they eagerly described, folding its compact structure into the hills. The floor plan included a third bedroom and bath in the attic space with a study/loft overlooking the living room. Windows on every side of the home spotlighted the gorgeous views, while a wide inviting front porch invited long, leisurely conversations and relaxed evenings.
Featured article in the Greenbrier Valley Quarterly, “Going with the Grain”; see “Press”.







